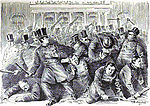Potter Building

The Potter Building is a building in the Financial District of Manhattan in New York City. The building occupies a full block along Beekman Street with the addresses 38 Park Row to its west and 145 Nassau Street to its east. It was designed by Norris G. Starkweather in a combination of the Queen Anne and neo-Grec styles, as an iron-framed structure. The Potter Building employed the most advanced fireproofing methods that were available when the building was erected between 1883 and 1886. These features included rolled iron beams, cast iron columns, brick exterior walls, tile arches, and terracotta. The Potter Building was also one of the first iron-framed buildings, and among the first to have a "C"-shaped floor plan, with an exterior light courtyard facing Beekman Street. The original design remains largely intact. The building replaced a former headquarters of the New York World, which was built in 1857 and burned down in February 1882. It was named for its developer, the politician and real estate developer Orlando B. Potter. The Potter Building originally served as an office building with many tenants from the media and from legal professions. It was converted into apartments from 1979 to 1981. The Potter Building was designated a New York City landmark in 1996 and is also a contributing property to the Fulton–Nassau Historic District, a National Register of Historic Places district created in 2005.
Excerpt from the Wikipedia article Potter Building (License: CC BY-SA 3.0, Authors, Images).Potter Building
Theater Alley, New York Manhattan
Geographical coordinates (GPS) Address External links Nearby Places Show on map
Geographical coordinates (GPS)
| Latitude | Longitude |
|---|---|
| N 40.711666666667 ° | E -74.006666666667 ° |
Address
Potter Building
Theater Alley
10000 New York, Manhattan
New York, United States
Open on Google Maps











