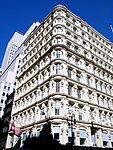Corbin Building

The Corbin Building (also known as 13 John Street and 192 Broadway) is a historic office building at the northeast corner of John Street and Broadway in the Financial District of Manhattan in New York City. It was built in 1888–1889 as a speculative development and was designed by Francis H. Kimball in the Romanesque Revival style with French Gothic detailing. The building was named for Austin Corbin, a president of the Long Island Rail Road who also founded several banks. The Corbin Building has a polychrome exterior of brick, brownstone and terracotta featuring rounded arches with terracotta detailing, while its interior vaulted ceilings employ a Guastavino tile system. Structurally, it preceded the use of steel skeletons for skyscrapers, utilizing cast-iron beams and masonry walls that were load-bearing. The Corbin Building sits on a narrow trapezoidal lot with 160 feet (49 m) of frontage on John Street and 20 feet (6.1 m) on Broadway. The Corbin Building was significantly taller than others around at the time it was built. The Corbin Building was erected as a speculative venture for use as office space or housing. The building was rehabilitated by the Metropolitan Transportation Authority (MTA) as part of its Fulton Center project, which comprised improvements to the New York City Subway's adjoining Fulton Street station. The building was added to the National Register of Historic Places (NRHP) on December 18, 2003, and designated a New York City Landmark on June 23, 2015. The Corbin Building is also a contributing property to the Fulton–Nassau Historic District, an NRHP district created in 2005.
Excerpt from the Wikipedia article Corbin Building (License: CC BY-SA 3.0, Authors, Images).Corbin Building
Broadway, New York Manhattan
Geographical coordinates (GPS) Address Nearby Places Show on map
Geographical coordinates (GPS)
| Latitude | Longitude |
|---|---|
| N 40.71 ° | E -74.009166666667 ° |
Address
Broadway 180
10038 New York, Manhattan
New York, United States
Open on Google Maps










