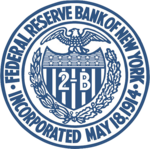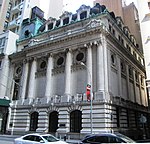63 Nassau Street

63 Nassau Street is a landmark building located on Nassau Street between Fulton and John Streets in the Financial District of Manhattan, New York City. It was built in the Italianate style c.1844, and had its cast-iron facade, attributed to James Bogardus, added in 1857-59, making it one of the first cast-iron buildings in the city. The attribution to Bogardus, a pioneer in the architectural use of cast iron, comes because of medallions of Benjamin Franklin identical to those on four other Bogardus projects, all now demolished. George Washington was also once represented with medallions.The building is an extremely rare extant example of the work of Bogardus, one of only five known Bogardus buildings in the United States. The building was designated a New York City landmark on May 15, 2007.
Excerpt from the Wikipedia article 63 Nassau Street (License: CC BY-SA 3.0, Authors, Images).63 Nassau Street
Nassau Street, New York Manhattan
Geographical coordinates (GPS) Address External links Nearby Places Show on map
Geographical coordinates (GPS)
| Latitude | Longitude |
|---|---|
| N 40.7093 ° | E -74.0087 ° |
Address
Nassau Street 63
10038 New York, Manhattan
New York, United States
Open on Google Maps










