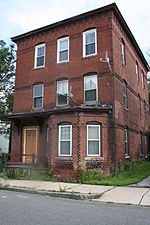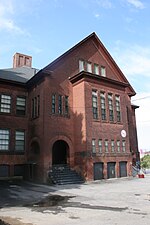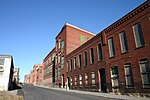James O'Connor Three-Decker
1906 establishments in MassachusettsApartment buildings in Worcester, MassachusettsApartment buildings on the National Register of Historic Places in MassachusettsHouses completed in 1906National Register of Historic Places in Worcester, Massachusetts ... and 3 more
Queen Anne architecture in MassachusettsTriple-decker apartment housesWorcester, Massachusetts Registered Historic Place stubs

The James O'Connor Three-Decker is a historic triple-decker in Worcester, Massachusetts. At time of its listing on the National Register of Historic Places in 1990, it was recognized as a well-preserved example of a wood-frame Queen Anne building, featuring a three-story porch with decorative turned wood balusters and porch supports, and wood siding with decorative bands of cut shingles. It was built about 1906, in what was then an ethnically mixed neighborhood; its early occupants were Irish and Swedish, with Poles and Lithuanians arriving later. Since its listing, the house has been resided and the porches removed.
Excerpt from the Wikipedia article James O'Connor Three-Decker (License: CC BY-SA 3.0, Authors, Images).James O'Connor Three-Decker
Endicott Street, Worcester
Geographical coordinates (GPS) Address Nearby Places Show on map
Geographical coordinates (GPS)
| Latitude | Longitude |
|---|---|
| N 42.250833333333 ° | E -71.803888888889 ° |
Address
Endicott Street 21
01655 Worcester
Massachusetts, United States
Open on Google Maps










