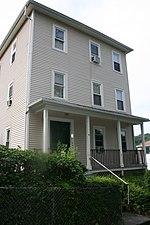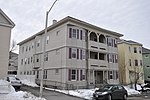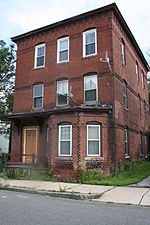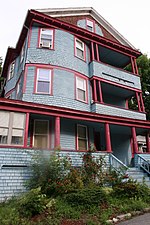Millbury Street Head Start
1898 establishments in MassachusettsNational Register of Historic Places in Worcester, MassachusettsRomanesque Revival architecture in MassachusettsSchool buildings completed in 1898School buildings on the National Register of Historic Places in Massachusetts ... and 1 more
Schools in Worcester, Massachusetts

The Millbury Street Head Start is a historic school building at 389 Millbury Street in Worcester, Massachusetts. The building, a Romanesque brick structure built in 1898-99, was originally called Millbury Street Schoolhouse #4 and was later known as the Ward Street School. Designed by J.W. Patston, it was listed on the National Register of Historic Places in 1980. It now houses Head Start programs run under the auspices of the Worcester Public Schools.
Excerpt from the Wikipedia article Millbury Street Head Start (License: CC BY-SA 3.0, Authors, Images).Millbury Street Head Start
Whitney Street, Worcester
Geographical coordinates (GPS) Address Nearby Places Show on map
Geographical coordinates (GPS)
| Latitude | Longitude |
|---|---|
| N 42.245277777778 ° | E -71.801666666667 ° |
Address
Whitney Street 9;11
01655 Worcester
Massachusetts, United States
Open on Google Maps











