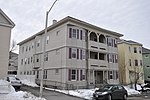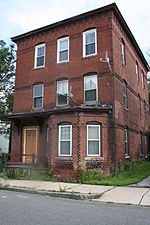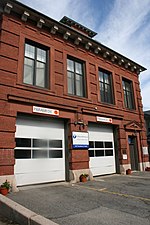Our Lady of Czestochowa Parish, Worcester
Polish-American Roman Catholic parishes in MassachusettsRoman Catholic parishes of Diocese of WorcesterUnited States Roman Catholic church stubs

Our Lady of Czestochowa Parish – designated for Polish immigrants in Worcester, Massachusetts, United States. Founded in 1903. It is one of the Polish-American Roman Catholic parishes in New England in the Diocese of Worcester. Name of the parish is linked with the cult of Black Madonna of Częstochowa.
Excerpt from the Wikipedia article Our Lady of Czestochowa Parish, Worcester (License: CC BY-SA 3.0, Authors, Images).Our Lady of Czestochowa Parish, Worcester
Ward Street, Worcester
Geographical coordinates (GPS) Address Phone number Website External links Nearby Places Show on map
Geographical coordinates (GPS)
| Latitude | Longitude |
|---|---|
| N 42.251666666667 ° | E -71.798055555556 ° |
Address
Our Lady of Czestochowa Church (Polish)
Ward Street 34
01610 Worcester
Massachusetts, United States
Open on Google Maps











