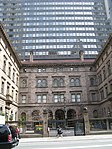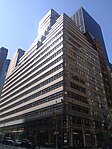Carnegie Corporation of New York

The Carnegie Corporation of New York is a philanthropic fund established by Andrew Carnegie in 1911 to support education programs across the United States, and later the world. Carnegie Corporation has endowed or otherwise helped to establish institutions that include the United States National Research Council, what was then the Russian Research Center at Harvard University (now known as the Davis Center for Russian and Eurasian Studies), the Carnegie libraries and the Children's Television Workshop. It also for many years generously funded Carnegie's other philanthropic organizations, the Carnegie Endowment for International Peace (CEIP), the Carnegie Foundation for the Advancement of Teaching (CFAT), and the Carnegie Institution for Science (CIS). According to the OECD, Carnegie Corporation of New York’s financing for 2019 development increased by 27% to US$24 million.
Excerpt from the Wikipedia article Carnegie Corporation of New York (License: CC BY-SA 3.0, Authors, Images).Carnegie Corporation of New York
Madison Avenue, New York Manhattan
Geographical coordinates (GPS) Address Nearby Places Show on map
Geographical coordinates (GPS)
| Latitude | Longitude |
|---|---|
| N 40.757501 ° | E -73.975309 ° |
Address
ITT-American Building
Madison Avenue 437
10037 New York, Manhattan
New York, United States
Open on Google Maps







