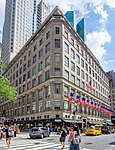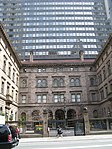18 East 50th Street
18 East 50th Street, also known as the Hampton Shops Building and the New York Health & Racquet Club Building, is an office building in the Midtown Manhattan neighborhood of New York City. Located on the south side of 50th Street, on the middle of the block between Fifth Avenue and Madison Avenue, it was designed by William Lawrence Rouse, Lafayette Anthony Goldstone, and Joseph L. Steinam. 18 East 50th Street is designed in the Neo-Gothic style, sometimes referred to as the Perpendicular Gothic style. The style was chosen because it complemented the St. Patrick's Cathedral complex across the street. The 11-story building has a facade of grey terracotta that resembles granite. The building has no setbacks, as it was built before zoning ordinances required them. The Hampton Shops, founded in the early 1860s as the Grand Rapids Furniture Company, sold traditionally-styled furniture. The building site was leased in 1914 and the store at 18 East 50th Street was constructed from June 1915 to March 1916. Hampton Shops subsequently acquired the lease before going bankrupt in 1938. The building was then divided up and leased to art and design businesses. The New York City Landmarks Preservation Commission designated 18 East 50th Street as an official landmark in 2016.
Excerpt from the Wikipedia article 18 East 50th Street (License: CC BY-SA 3.0, Authors).18 East 50th Street
East 50th Street, New York Manhattan
Geographical coordinates (GPS) Address External links Nearby Places Show on map
Geographical coordinates (GPS)
| Latitude | Longitude |
|---|---|
| N 40.757861111111 ° | E -73.976166666667 ° |
Address
East 50th Street 18
10022 New York, Manhattan
New York, United States
Open on Google Maps








