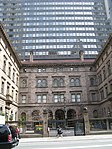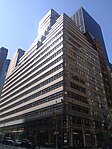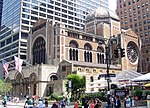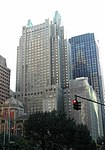The Waldorf Astoria New York is a luxury hotel in Midtown Manhattan in New York City. The structure, at 301 Park Avenue between 49th and 50th Streets, is a 47-story 625 ft (191 m) Art Deco landmark designed by architects Schultze and Weaver, which was completed in 1931. The building was the world's tallest hotel from 1931 until 1963 when it was surpassed by Moscow's Hotel Ukraina by 23 feet (7.0 m). An icon of glamour and luxury, the current Waldorf Astoria is one of the world's most prestigious and best-known hotels. Waldorf Astoria Hotels & Resorts is a division of Hilton Hotels, and a portfolio of high-end properties around the world now operates under the name, including in New York City. Both the exterior and the interior of the Waldorf Astoria are designated by the New York City Landmarks Preservation Commission as official landmarks.
The original Waldorf–Astoria was built in two stages along Fifth Avenue and opened in 1893; it was demolished in 1929 to make way for the construction of the Empire State Building. Particularly after its relocation, the Waldorf Astoria gained international renown for its lavish dinner parties and galas, often at the center of political and business conferences and fundraising schemes involving the rich and famous. After World War II, it played a significant role in world politics and the Cold War, culminating in the controversial World Peace Conference of March 1949. Conrad Hilton acquired management rights to the hotel on October 12, 1949, and the Hilton Hotels Corporation finally bought the hotel outright in 1972. It underwent a $150 million renovation ($493 million in 2021 dollars ) by Lee Jablin in the 1980s and early 1990s. The Anbang Insurance Group of China (now Dajia Insurance Group) purchased the Waldorf Astoria New York for US$1.95 billion in 2014, making it the most expensive hotel ever sold. The Waldorf was closed in 2017 and its upper-floor hotel rooms were converted into 375 condominiums called The Towers of the Waldorf Astoria. The renovated structure will retain 375 hotel rooms on the lowest 18 floors and is expected to reopen by early 2023.
The Waldorf Astoria and Towers has a total of 1,413 hotel rooms as of 2014. In 2009, when it had 1,416 rooms, the main hotel had 1,235 single and double rooms and 208 mini-suites, while the Waldorf Towers, from the 28th floor up to the 42nd, had 181 rooms, of which 115 were suites, with one to four bedrooms. Several of the luxury suites are named after celebrities who lived or stayed in them such as the Cole Porter Suite, the Royal Suite, named after the Duke and Duchess of Windsor, the MacArthur Suite, and the Churchill Suite. The most expensive room, the Presidential Suite, is designed with Georgian-style furniture to emulate that of the White House. It was the residence of Herbert Hoover from his retirement for over 30 years, and Frank Sinatra kept a suite at the Waldorf from 1979 until 1988. The hotel has three main restaurants: Peacock Alley, The Bull, and Bear Steak House, and La Chine—a new Chinese restaurant that replaced Oscar's Brasserie in late 2015. Sir Harry's Bar, also located in the hotel, is named after British explorer Sir Harry Johnston.









