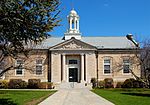Nahant Beach Boulevard

Nahant Beach Boulevard, also Nahant Causeway and Nahant Road, is a historic road on the isthmus connecting Nahant, Massachusetts to the mainland at Lynn, Massachusetts, United States. The road runs from the Lynn Rotary, its junction with Lynn Shore Drive and the Lynnway, about 1.5 miles (2.4 km) to Wilson Road in Nahant. It passes through Nahant Beach Reservation, a state park offering beach access on the isthmus. The road offers expansive views of the area coastlines and Boston Harbor. Both the park and the roadway are administered by the Massachusetts Department of Conservation and Recreation. Nahant Beach Boulevard was first laid out in 1905, as part of the Metropolitan District Commission's program of developing oceanfront parkways, and provided the first paved road access to Nahant. It was designed by the firm of Olmsted, Olmsted, and Eliot, predecessor to the Olmsted Brothers landscape design firm. Around the same time, rail access and a bridle path were also added to the isthmus.In 1936 that roadway alignment was converted into a parking area, and the present roadway was completed the following year on the alignment of the railroad bed. The Lynn Rotary was completed in 1935. This work, along with the conversion of the bridle path to a promenade, was paid for by Works Progress Administration grants. Since then modifications to the roadway have been modest. Seawalls have been built, a chain link fence was installed on the wall between the road and the parking lot, and the rotary was landscaped.When the roadway was listed on the National Register of Historic Places in 2003, the designation included, in addition to the roadway itself, the Lynn Rotary and the Spanish–American War Memorial located in the rotary; a second memorial, the Aliferis Monument, postdates the period of significance for the listing.
Excerpt from the Wikipedia article Nahant Beach Boulevard (License: CC BY-SA 3.0, Authors, Images).Nahant Beach Boulevard
Nahant Road,
Geographical coordinates (GPS) Address Nearby Places Show on map
Geographical coordinates (GPS)
| Latitude | Longitude |
|---|---|
| N 42.436666666667 ° | E -70.938055555556 ° |
Address
Nahant Rd opp Wilson Rd
Nahant Road
01908
Massachusetts, United States
Open on Google Maps










