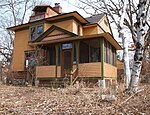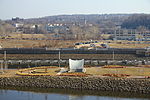Edward and Elizabeth Heimbach House and Carriage House
Carriage houses in the United StatesHouses completed in 1890Houses in Saint Paul, MinnesotaMinnesota building and structure stubsSaint Paul, Minnesota stubs

The Edward and Elizabeth Heimbach House and Carriage House is an 1890, high Victorian style, two-story, 2,556-square-foot (237.5 m2) brick house in Saint Paul, Minnesota, United States, in the West Side neighborhood. The house has an octagonal tower and dome and a detached carriage house.The house was nominated to the National Register of Historic Places (NRHP) in 1983. The Heimbach House received reference number #83004628 and the listing code DR, meaning "Date Received" and nomination pending, but the listing was never finalized.
Excerpt from the Wikipedia article Edward and Elizabeth Heimbach House and Carriage House (License: CC BY-SA 3.0, Authors, Images).Edward and Elizabeth Heimbach House and Carriage House
West Delos Street, Saint Paul West Side
Geographical coordinates (GPS) Address Nearby Places Show on map
Geographical coordinates (GPS)
| Latitude | Longitude |
|---|---|
| N 44.93375 ° | E -93.087916666667 ° |
Address
West Delos Street 62
55107 Saint Paul, West Side
Minnesota, United States
Open on Google Maps










