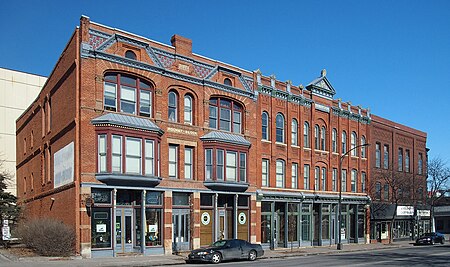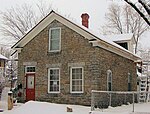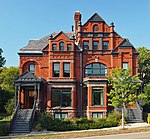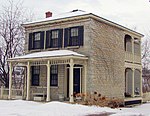Rochat-Louise-Sauerwein Block
Commercial buildings completed in 1895Commercial buildings on the National Register of Historic Places in MinnesotaMinnesota Registered Historic Place stubsNational Register of Historic Places in Saint Paul, MinnesotaSaint Paul, Minnesota stubs ... and 1 more
Victorian architecture in Minnesota

The Rochat-Louise-Sauerwein Block are a group of buildings that comprise one of the few remaining intact Victorian commercial blocks in Saint Paul, Minnesota, United States. They were built 1885-1895 by Castner, Hermann Kretz, and Edward P. Bassford, and are listed on the National Register of Historic Places.
Excerpt from the Wikipedia article Rochat-Louise-Sauerwein Block (License: CC BY-SA 3.0, Authors, Images).Rochat-Louise-Sauerwein Block
Walnut Street Stairway, Saint Paul West Seventh - Fort Road
Geographical coordinates (GPS) Address Phone number Website Nearby Places Show on map
Geographical coordinates (GPS)
| Latitude | Longitude |
|---|---|
| N 44.9425 ° | E -93.105555555556 ° |
Address
United Hospital
Walnut Street Stairway 333
55102 Saint Paul, West Seventh - Fort Road
Minnesota, United States
Open on Google Maps








