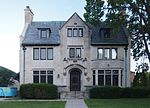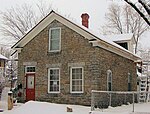James J. Hill House
Great Northern Railway (U.S.)Historic house museums in MinnesotaHouses completed in 1891Houses in Saint Paul, MinnesotaHouses on the National Register of Historic Places in Minnesota ... and 9 more
Individually listed contributing properties to historic districts on the National Register in MinnesotaMinnesota Historical SocietyMinnesota state historic sitesMuseums in Saint Paul, MinnesotaNRHP infobox with nocatNational Historic Landmarks in MinnesotaNational Register of Historic Places in Saint Paul, MinnesotaPeabody and Stearns buildingsRichardsonian Romanesque architecture in Minnesota

The James J. Hill House in Saint Paul, Minnesota, United States, was built by railroad magnate James J. Hill. The house, completed in 1891, is near the eastern end of Summit Avenue near the Cathedral of Saint Paul. The house, for its time, was very large and was the "showcase of St. Paul" until James J. Hill's death in 1916. It is listed as a U.S. National Historic Landmark, operated by the Minnesota Historical Society. It is also a contributing property to the Historic Hill District.The home has 36,000 square feet (3,344 square meters) of living area and 44,552 square feet of total space.
Excerpt from the Wikipedia article James J. Hill House (License: CC BY-SA 3.0, Authors, Images).James J. Hill House
Summit Avenue, Saint Paul Downtown
Geographical coordinates (GPS) Address External links Nearby Places Show on map
Geographical coordinates (GPS)
| Latitude | Longitude |
|---|---|
| N 44.945 ° | E -93.108888888889 ° |
Address
James J. Hill House
Summit Avenue 240
55102 Saint Paul, Downtown
Minnesota, United States
Open on Google Maps







