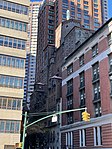Harperly Hall
1911 establishments in New York CityCentral Park West Historic DistrictHistoric district contributing properties in ManhattanHistoric district contributing properties in New York CityResidential buildings completed in 1911 ... and 4 more
Residential buildings in ManhattanResidential buildings on the National Register of Historic Places in ManhattanUpper West SideUse mdy dates from October 2019

Harperly Hall (also known as 41 Central Park West) is an apartment building on the Upper West Side of Manhattan, New York City. The building is located along prestigious Central Park West and was built in 1910, it opened in 1911. Cast in the Arts and Crafts style, a rarity for New York City, Harperly Hall was designed by Henry W. Wilkinson. The structure was listed as a contributing property to the U.S. federal government designated Central Park West Historic District in 1982 when the district joined the National Register of Historic Places.
Excerpt from the Wikipedia article Harperly Hall (License: CC BY-SA 3.0, Authors, Images).Harperly Hall
West 64th Street, New York Manhattan
Geographical coordinates (GPS) Address Nearby Places Show on map
Geographical coordinates (GPS)
| Latitude | Longitude |
|---|---|
| N 40.771388888889 ° | E -73.98 ° |
Address
West 64th Street 1
10023 New York, Manhattan
New York, United States
Open on Google Maps









