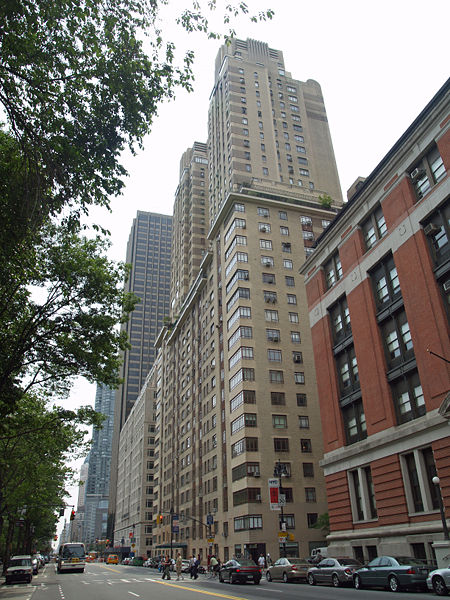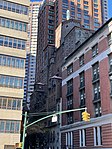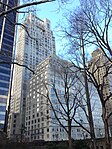The Century (apartment building)

The Century is an apartment building at 25 Central Park West, between 62nd and 63rd Streets, adjacent to Central Park on the Upper West Side of Manhattan in New York City. It was constructed from 1930 to 1931 at a cost of $6.5 million and designed by the firm of Irwin S. Chanin in the Art Deco style. The Century is 30 stories tall, with twin towers rising from a 19-story base. The building is a contributing property to the Central Park West Historic District, listed on the National Register of Historic Places, as well as a New York City designated landmark. The lowest 19 stories surround an interior courtyard to the west, and two towers rise from the eastern portion of the base above that level. There are several cantilevered terraces with Art Deco balustrades. The ground story, and much of the second story, contains an ochre-colored stone facade with a water table of pink granite. The remainder of the facade is largely made of tan brick, with multi-paned windows, though some portions of the facade are clad with brown brick. There are shallow bow windows on Central Park West, as well as enclosed solariums at the northeast and southeast corners. When the building opened, it operated much like a short-term hotel with housekeeping and catering services, and it had 417 apartments and 1,688 rooms. The Century was officially completed at the end of December 1931. Numerous entertainment and business tenants have lived in the building over the years, and Irwin Chanin lived in the building for over a half-century. The Century was purchased in 1982 by a consortium that proposed the next year to convert the building into a housing cooperative; the consortium withdrew the plan and a tenant–landlord dispute continued for several years. Most of the building was converted to condominiums in 1989, and the Century remained a luxury residential apartment building through the 21st century.
Excerpt from the Wikipedia article The Century (apartment building) (License: CC BY-SA 3.0, Authors, Images).The Century (apartment building)
Central Park West, New York Manhattan
Geographical coordinates (GPS) Address Nearby Places Show on map
Geographical coordinates (GPS)
| Latitude | Longitude |
|---|---|
| N 40.770555555556 ° | E -73.980833333333 ° |
Address
The Century
Central Park West 25
10107 New York, Manhattan
New York, United States
Open on Google Maps







