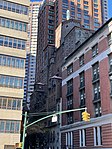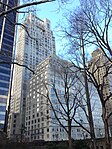Paleozoic Museum

The Paleozoic Museum was a proposed museum of natural history in Manhattan near Central Park. Planning and initial construction for the museum proceeded in 1868–1870; English sculptor Benjamin Waterhouse Hawkins planned and began creation of the dioramas, and the foundations for an eventual structure were laid at Central Park West and 63rd Street. The field of paleontology was in its infancy then, but interest was high for a museum displaying the latest findings. The museum never came to fruition after a combination of political resistance and a bizarre case of vandalism in 1871 that destroyed the dinosaur models that were prepared to be displayed in the museum.
Excerpt from the Wikipedia article Paleozoic Museum (License: CC BY-SA 3.0, Authors, Images).Paleozoic Museum
Central Park Outer Loop, New York Manhattan
Geographical coordinates (GPS) Address Nearby Places Show on map
Geographical coordinates (GPS)
| Latitude | Longitude |
|---|---|
| N 40.770555555556 ° | E -73.979444444444 ° |
Address
Central Park Outer Loop
10107 New York, Manhattan
New York, United States
Open on Google Maps









