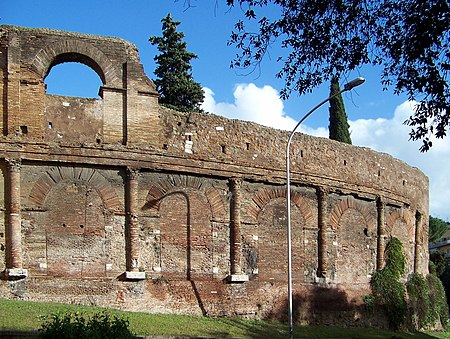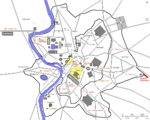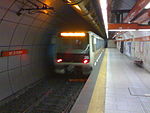Amphitheatrum Castrense
Amphitheatres in RomeBuildings and structures completed in the 3rd century

The Amphitheatrum Castrense is a Roman amphitheatre in Rome, next to the church of Santa Croce in Gerusalemme. Both the Amphiteatrum and the Circus Varianus were part of the palatial villa known as the Sessorium. The Regionary Catalogues name it as the "Amphitheatrum Castrense", which could mean it was an amphitheatre connected to an imperial residence, which was not uncommon.
Excerpt from the Wikipedia article Amphitheatrum Castrense (License: CC BY-SA 3.0, Authors, Images).Amphitheatrum Castrense
Via Nola, Rome Tuscolano
Geographical coordinates (GPS) Address External links Nearby Places Show on map
Geographical coordinates (GPS)
| Latitude | Longitude |
|---|---|
| N 41.8875 ° | E 12.515 ° |
Address
Anfiteatro castrense
Via Nola
00182 Rome, Tuscolano
Lazio, Italy
Open on Google Maps










