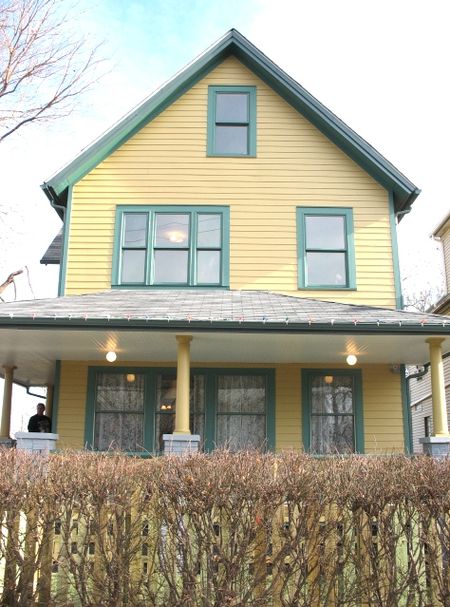A Christmas Story House
2006 establishments in OhioChristmas in the United StatesHistoric house museums in OhioHouses completed in 1895Houses in Cleveland ... and 4 more
Mass media museums in the United StatesMuseums established in 2006Museums in ClevelandTremont, Cleveland

A Christmas Story House is an attraction and museum in Cleveland, Ohio's Tremont neighborhood. The 19th-century Victorian, which was used in the exterior and some interior scenes of Ralphie Parker's house in the 1983 film A Christmas Story, was purchased by a private developer in 2004 and has been restored and renovated to appear as it did both inside and outside in the film. The museum is part of a complex of four buildings devoted to the film, and is open to the public year-round.
Excerpt from the Wikipedia article A Christmas Story House (License: CC BY-SA 3.0, Authors, Images).A Christmas Story House
West 11th Street, Cleveland
Geographical coordinates (GPS) Address External links Nearby Places Show on map
Geographical coordinates (GPS)
| Latitude | Longitude |
|---|---|
| N 41.468722222222 ° | E -81.687422222222 ° |
Address
Christmas Story House
West 11th Street 3159
44109 Cleveland
Ohio, United States
Open on Google Maps




