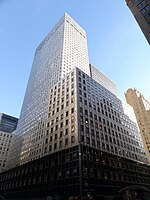Jonathan W. Allen Stable
1871 establishments in New York (state)Buildings and structures completed in 1871Murray Hill, ManhattanNew York City Designated Landmarks in ManhattanSecond Empire architecture in New York City ... and 1 more
Stables in the United States

The Jonathan W. Allen Stable is a historic building located at 148 East 40th Street between Lexington and Third avenues in the Murray Hill neighborhood of Manhattan in New York City. Designed and built by Charles E. Hadden, the structure was originally constructed in 1871 as a private horse stable for Jonathan W. Allen. It was later converted to accommodate commercial uses and has been designated as a landmark by the New York City Landmarks Preservation Commission.
Excerpt from the Wikipedia article Jonathan W. Allen Stable (License: CC BY-SA 3.0, Authors, Images).Jonathan W. Allen Stable
East 40th Street, New York Manhattan
Geographical coordinates (GPS) Address Nearby Places Show on map
Geographical coordinates (GPS)
| Latitude | Longitude |
|---|---|
| N 40.749638888889 ° | E -73.976194444444 ° |
Address
East 40th Street 148
10016 New York, Manhattan
New York, United States
Open on Google Maps







