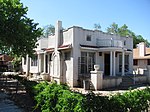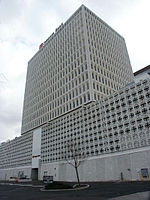Eighth Street–Forrester Historic District

The Eighth Street–Forrester Historic District is a historic district in the Downtown Neighborhood of Albuquerque, New Mexico which primarily encompasses the two parallel streets Eighth Street and Forrester Avenue between Lomas Boulevard and Mountain Road. The district is almost entirely residential, consisting mainly of well preserved lower-middle-class homes built between 1905 and 1915. Most of the houses are modest examples of the "Hipped Box" form, while the Queen Anne, Bungalow, and southwest vernacular styles are also represented. The district was added to the New Mexico State Register of Cultural Properties in 1979 and the National Register of Historic Places in 1980.
Excerpt from the Wikipedia article Eighth Street–Forrester Historic District (License: CC BY-SA 3.0, Authors, Images).Eighth Street–Forrester Historic District
Marble Avenue Northwest, Albuquerque Downtown Albuquerque
Geographical coordinates (GPS) Address Nearby Places Show on map
Geographical coordinates (GPS)
| Latitude | Longitude |
|---|---|
| N 35.093611111111 ° | E -106.65472222222 ° |
Address
Marble Avenue Northwest
Marble Avenue Northwest
87102 Albuquerque, Downtown Albuquerque
New Mexico, United States
Open on Google Maps










