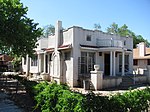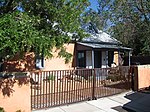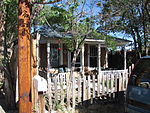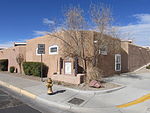Henry Mann House
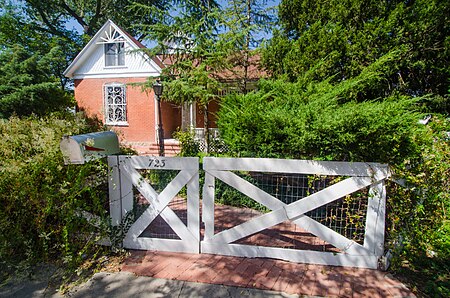
The Henry Mann House is a historic house in Albuquerque, New Mexico. It was built in 1905 by Henry Mann, who operated a market garden near Old Town with his brothers. The house cost $2,700 and the contractor was Wallace Hesselden, who also completed the John Pearce House the same year. The property was added to the New Mexico State Register of Cultural Properties in 1979 and the National Register of Historic Places in 1980.The house is a one-and-a-half-story brick building with modest Queen Anne elements. The house has a complex roofline, with a high Dutch gable over the main body of the house and smaller intersecting gables on both street-facing elevations. The lower gable ends are shingled and decorated with radiating spindles at each peak. The ground-floor windows are 1-over-1 wooden sash windows set in arched openings. The house also has shed-roofed front and rear porches with turned wooden posts.
Excerpt from the Wikipedia article Henry Mann House (License: CC BY-SA 3.0, Authors, Images).Henry Mann House
Granite Avenue Northwest, Albuquerque Old Town
Geographical coordinates (GPS) Address Nearby Places Show on map
Geographical coordinates (GPS)
| Latitude | Longitude |
|---|---|
| N 35.095555555556 ° | E -106.66055555556 ° |
Address
Granite Avenue Northwest 1333
87104 Albuquerque, Old Town
New Mexico, United States
Open on Google Maps
