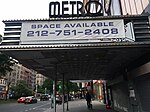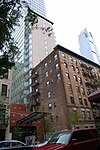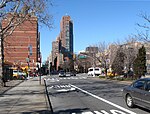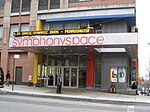St. Michael's Episcopal Church (Manhattan)

St. Michael's Church is a historic Episcopal church at 225 West 99th Street and Amsterdam Avenue on Manhattan's Upper West Side in New York City. The parish was founded on the present site in January 1807, at that time in the rural Bloomingdale District. The present limestone Romanesque building, the third on the site, was built in 1890–91 to designs by Robert W. Gibson and added to the National Register of Historic Places in 1996. The church building also is noted for its Tiffany stained glass and its two tracker-action pipe organs built in 1967 by the Rudolph von Beckerath Organ Company (Hamburg, Germany); the church has fine acoustics. In addition to traditional Anglican services, St. Michael's has services and prayer groups influenced by the emerging church movement. Sale of air rights that enabled the building of The Ariel allowed St. Michael's to finance a major building restoration.On April 12, 2016, the church, parish house and rectory were designated landmarks by the New York City Landmarks Preservation Commission.In 2020, it reported 633 members, average attendance of 200, and $756,631 in plate and pledge income.
Excerpt from the Wikipedia article St. Michael's Episcopal Church (Manhattan) (License: CC BY-SA 3.0, Authors, Images).St. Michael's Episcopal Church (Manhattan)
West 99th Street, New York Manhattan
Geographical coordinates (GPS) Address Nearby Places Show on map
Geographical coordinates (GPS)
| Latitude | Longitude |
|---|---|
| N 40.796111111111 ° | E -73.969444444444 ° |
Address
West 99th Street 206
10025 New York, Manhattan
New York, United States
Open on Google Maps










