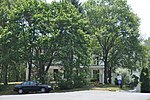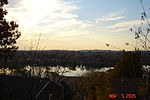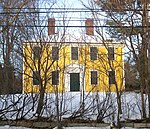Five Fields

Five Fields is a modernist residential neighborhood in Lexington, Massachusetts developed starting in 1951. It consists of 68 half-acre (0.2 hectare) lots with modernist houses on an 80-acre site designed by The Architects Collaborative (TAC). Partners in charge from TAC were Norman Fletcher and Louis McMillen with Richard Morehouse as Senior Associate. A 20-acre portion is held in common and includes community facilities such as a swimming pool and playground. Five Fields was one of a series of "innovative contemporary housing developments" in Lexington, starting with Six Moon Hill (The Architects Collaborative, 1948), and then Five Fields (1951), Peacock Farm (Walter Pierce and Danforth Compton, 1952), and Turning Mill / Middle Ridge (Carl Koch, 1955). Several other modern housing developments were built later. Like the Case Study Houses in Los Angeles and the other Lexington developments, Five Fields was "intended as a corrective to the cheap historicism of many new developments". The development was established on the former Cutler dairy farm, near the Waltham line. Stone walls divided the area into five fields. To keep costs down, the houses were originally limited to three standard plans, which allowed the use of common, mass-produced components.
Excerpt from the Wikipedia article Five Fields (License: CC BY-SA 3.0, Authors, Images).Five Fields
Concord Avenue,
Geographical coordinates (GPS) Address Nearby Places Show on map
Geographical coordinates (GPS)
| Latitude | Longitude |
|---|---|
| N 42.419 ° | E -71.242 ° |
Address
Five Fields Pool
Concord Avenue
20421
Massachusetts, United States
Open on Google Maps








