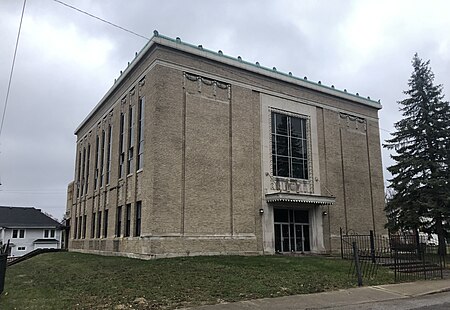Beth-El Zedeck Temple

Beth-El Zedeck Temple, originally known as Beth-El Temple, is a historic synagogue located in the Mapleton-Fall Creek neighborhood in Indianapolis, Indiana, United States. The building was completed in 1924, and was originally home to Congregation Beth-El before merging with the Ohev Zedeck congregation in 1928. It is the oldest remaining synagogue structure in Indianapolis.The building is a two-story, neoclassical structure with a brick exterior and flat roof. It has a terra cotta cornice and ornamental pedestals throughout the roof line. Its entrance features a decorative canopy over the front doors, which is suspended to the building by two steel tension cables. The interior features a large sanctuary space on the second floor and classrooms on the first floor.The temple was added to the National Register of Historic Places in 2019.
Excerpt from the Wikipedia article Beth-El Zedeck Temple (License: CC BY-SA 3.0, Authors, Images).Beth-El Zedeck Temple
Ruckle Street, Indianapolis
Geographical coordinates (GPS) Address Nearby Places Show on map
Geographical coordinates (GPS)
| Latitude | Longitude |
|---|---|
| N 39.8175 ° | E -86.148611111111 ° |
Address
Ruckle Street 3366
46205 Indianapolis
Indiana, United States
Open on Google Maps








