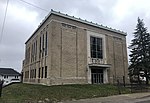Central Court Historic District

The Central Court Historic District is a historic district and neighborhood of the city of Indianapolis in northern Center Township, Marion County, Indiana, United States. Built around Central Court near the intersection of 36th Street and Central Avenue,: 57 the neighborhood consists of seventy-five buildings over an area of 7.6 acres (3.1 ha).Central Court was platted in 1916 by Oscar A. Jose and Peter J. Balz, local real estate developers who also created such neighborhoods as Meridian Park to the southwest and the neighborhood lining Fall Creek Parkway between Thirty-eighth and Thirtieth Streets. They employed a range of architectural styles for the houses in the neighborhood, including American Craftsman, Colonial Revival, Dutch Colonial Revival,: 57 and Prairie School. Many designs were used multiple times in the neighborhood, which has been recognized as one of the area's better examples of early twentieth-century residential architecture. They built forty-seven houses around the U-shaped Central Court and along Thirty-sixth Street and Central Avenue; seven face Central Avenue, ten face Thirty-sixth Street, and thirty face Central Court.: 58 In 2004, Central Court was designated a historic district and listed on the National Register of Historic Places. It is by far the smallest historic district in its portion of the city, being dwarfed by areas such as Meridian Park a short distance to the southwest.: 6
Excerpt from the Wikipedia article Central Court Historic District (License: CC BY-SA 3.0, Authors, Images).Central Court Historic District
Powell Place, Indianapolis Watson Park
Geographical coordinates (GPS) Address Nearby Places Show on map
Geographical coordinates (GPS)
| Latitude | Longitude |
|---|---|
| N 39.822222222222 ° | E -86.148055555556 ° |
Address
Powell Place 538
46205 Indianapolis, Watson Park
Indiana, United States
Open on Google Maps








