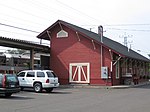Feake–Ferris House

The Feake–Ferris House (also known as the Ross Ferris House) at 181 Shore Road in Old Greenwich, Connecticut was purportedly built around 1645 and was expanded over time to its present saltbox shape. The house was tested by dendrochronologists at Columbia University's Lamont–Doherty Earth Observatory. The client, Greenwich Point Conservancy (GPC), has not yet released the results of the study, but claims that the west side of the house dates to circa 1645, the north lean-to addition made by Jeffrey Ferris to 1660, and the east side and expansion of the lean-to the James Ferris expansion of 1689. According to the Conservancy, as reported in Greenwich Free Press, the outermost rings of one summer beam dated to 1610, but due to the lack of sapwood in the sample, the precise date of the beam is unknown (but possibly 1640 or perhaps the 1680s). Historian Missy Wolf researched the land's title history dating back to Feake.
Excerpt from the Wikipedia article Feake–Ferris House (License: CC BY-SA 3.0, Authors, Images).Feake–Ferris House
Shore Road,
Geographical coordinates (GPS) Address Nearby Places Show on map
Geographical coordinates (GPS)
| Latitude | Longitude |
|---|---|
| N 41.01757 ° | E -73.56575 ° |
Address
Shore Road 181
06870
Connecticut, United States
Open on Google Maps




