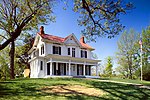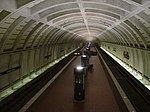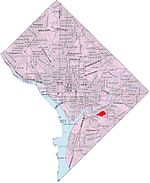Fort Stanton, Washington, D.C.
Neighborhoods in Southeast (Washington, D.C.)Washington, D.C., geography stubs

Fort Stanton is a residential neighborhood in Southeast Washington, D.C. It is bounded by Erie St SE. to the north, Suitland Parkway to the south, 16th St. SE to the west, and 19th Pl SE to the east. The neighborhood is named after the nearby civil War defense Fort Stanton. Fort Stanton is part of Ward 7, represented by Vince Gray. Fort Stanton is situated between the neighborhoods of Anacostia, to the north, Barry Farm to the west, Garfield Heights to the East, and Douglass to the south. The nearby Anacostia Community Museum is located in Fort Stanton as well as the nearby Fort Stanton Recreation Center and Fort Stanton Pool.
Excerpt from the Wikipedia article Fort Stanton, Washington, D.C. (License: CC BY-SA 3.0, Authors, Images).Fort Stanton, Washington, D.C.
18th Street Southeast, Washington
Geographical coordinates (GPS) Address Nearby Places Show on map
Geographical coordinates (GPS)
| Latitude | Longitude |
|---|---|
| N 38.8556 ° | E -76.9795 ° |
Address
18th Street Southeast 2529
20020 Washington
District of Columbia, United States
Open on Google Maps










