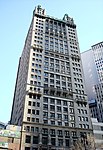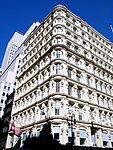Barnum's American Museum
1841 establishments in New York (state)1865 disestablishmentsBroadway (Manhattan)Defunct museums in New York CityDemolished buildings and structures in Manhattan ... and 6 more
Financial District, ManhattanJohn M. Trimble buildingsMuseums established in 1841P. T. BarnumUse American English from October 2019Use mdy dates from August 2020

Barnum's American Museum was located at the corner of Broadway, Park Row, and Ann Street in what is now the Financial District of Manhattan, New York City, from 1841 to 1865. The museum was owned by famous showman P. T. Barnum, who purchased Scudder's American Museum in 1841. The museum offered both strange and educational attractions and performances. Some were extremely reputable and historically or scientifically valuable, while others were less so.
Excerpt from the Wikipedia article Barnum's American Museum (License: CC BY-SA 3.0, Authors, Images).Barnum's American Museum
Broadway, New York Manhattan
Geographical coordinates (GPS) Address Nearby Places Show on map
Geographical coordinates (GPS)
| Latitude | Longitude |
|---|---|
| N 40.7112 ° | E -74.0086 ° |
Address
222 Broadway
Broadway 222
10023 New York, Manhattan
New York, United States
Open on Google Maps










