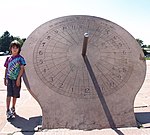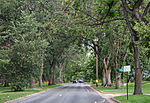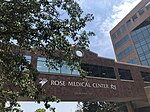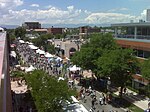Nordlund House

Nordlund House is a historic house in central Denver, Colorado. Designed by Eugene G. Groves, it is a seven-level building and 3,000 square foot dwelling. The exterior is precast and poured-in-place, reinforced concrete, a process that was patented by Groves and made by his construction company. The exterior walls have rounded corners and are finished in stucco. There is a rooftop terrace and a domed living room roof. Decorative elements include wrought iron and red glazed tiles.Concrete is used within the interior of the house, including the built-in seating in the kitchen, kitchen countertops and cabinet faces, and bookcases. The house has an irregular, seven-level floor plan. It was placed on the National Register of Historic Places on February 12, 1998.
Excerpt from the Wikipedia article Nordlund House (License: CC BY-SA 3.0, Authors, Images).Nordlund House
Birch Street, Denver
Geographical coordinates (GPS) Address Nearby Places Show on map
Geographical coordinates (GPS)
| Latitude | Longitude |
|---|---|
| N 39.721727777778 ° | E -104.935975 ° |
Address
Birch Street 334
80220 Denver
Colorado, United States
Open on Google Maps











