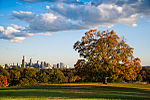Boelson Cottage

Boelson Cottage is a Dutch and Swedish-style colonial era cottage located in Fairmount Park, Philadelphia. The 1+1⁄2-story gambrel-roofed fieldstone cottage was built sometime between 1678 and 1684. The cottage is situated on the west bank of the Schuylkill River within a plot of 100 acres (40 ha) of land granted to John Boelson in 1677 by the Swedish colonial court in Upland, Pennsylvania. Boelson's cottage is the oldest extant structure in Fairmount Park.The name of the cottage varied over the years, including Pig's Eye, Tom Moore's, Aunt Cornelia's, and Belmont Cottage—the latter due to its proximity to Belmont Mansion and its possible use as housing for servants of that mansion. The name is also sometimes spelled, or misspelled, Boelsen.A wooden shed was attached to the south wall of the cottage around 1950. A group called the Friends of the Philadelphia Parks renovated the cottage in 1989–90 and then used it as their office. The original floor, windows, and doors were replaced, as was most of the original woodwork and ironwork.The cottage is registered on the Philadelphia Register of Historic Places and is an inventoried structure within the Fairmount Park Historic District entry on the National Register of Historic Places.
Excerpt from the Wikipedia article Boelson Cottage (License: CC BY-SA 3.0, Authors, Images).Boelson Cottage
Martin Luther King Jr Drive, Philadelphia
Geographical coordinates (GPS) Address External links Nearby Places Show on map
Geographical coordinates (GPS)
| Latitude | Longitude |
|---|---|
| N 39.9896 ° | E -75.203 ° |
Address
Boelson Cottage (John Boelsen House)
Martin Luther King Jr Drive
19104 Philadelphia
Pennsylvania, United States
Open on Google Maps









