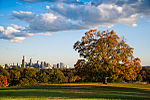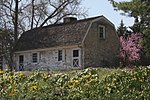Mount Pleasant (mansion)

Mount Pleasant is a historic mansion in Philadelphia, Pennsylvania, atop cliffs overlooking the Schuylkill River. It was built about 1761–62 in what was then the countryside outside the city by John Macpherson and his wife Margaret. Macpherson was a privateer, or perhaps a pirate, who had had "an arm twice shot off" according to John Adams. He named the house "Clunie" after the ancient seat of his family's clan in Scotland.The builder-architect was Thomas Nevell (1721–1797), an apprentice of Edmund Woolley, who built Independence Hall. The house is administered by the Philadelphia Museum of Art in Fairmount Park.It was declared a National Historic Landmark in 1974.
Excerpt from the Wikipedia article Mount Pleasant (mansion) (License: CC BY-SA 3.0, Authors, Images).Mount Pleasant (mansion)
Mount Pleasant Drive, Philadelphia
Geographical coordinates (GPS) Address Website External links Nearby Places Show on map
Geographical coordinates (GPS)
| Latitude | Longitude |
|---|---|
| N 39.983333333333 ° | E -75.199722222222 ° |
Address
Mount Pleasant (Mount Pleasant Mansion)
Mount Pleasant Drive 3800
19121 Philadelphia
Pennsylvania, United States
Open on Google Maps










