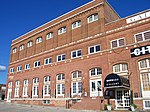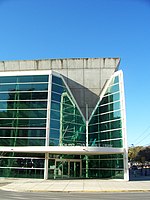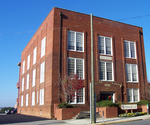Champion and Pearson Funeral Home
Buildings and structures in Columbia, South CarolinaColumbia, South Carolina Registered Historic Place stubsColumbia, South Carolina building and structure stubsCommercial buildings completed in 1929Commercial buildings on the National Register of Historic Places in South Carolina ... and 1 more
National Register of Historic Places in Columbia, South Carolina

The Champion and Pearson Funeral Home is a historic commercial building at 1325 Park Street in Columbia, South Carolina. Built in 1929, it is an architecturally eclectic landmark in an area that was traditionally a center of African-American economic activity in the city. It was built by the Pearson family to serve as a funeral parlor and residence for the family, during the height of the Jim Crow era. The property was used as a funeral home until 1966.The building was added to the National Register of Historic Places in 2017.
Excerpt from the Wikipedia article Champion and Pearson Funeral Home (License: CC BY-SA 3.0, Authors, Images).Champion and Pearson Funeral Home
Park Street, Columbia The Vista
Geographical coordinates (GPS) Address Phone number Website Nearby Places Show on map
Geographical coordinates (GPS)
| Latitude | Longitude |
|---|---|
| N 34.0025 ° | E -81.038055555556 ° |
Address
First Citizens Bank
Park Street 1301
29201 Columbia, The Vista
South Carolina, United States
Open on Google Maps






