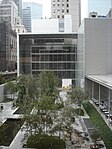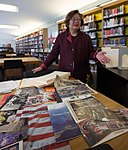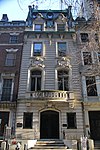46 West 55th Street

46 West 55th Street (also the Joseph B. and Josephine H. Bissell House) is a commercial building in the Midtown Manhattan neighborhood of New York City. It is along the south side of 55th Street between Fifth Avenue and Sixth Avenue. The five-story building was designed by Thomas Thomas in the Italianate style and was constructed in 1869. It was redesigned in the neoclassical style between 1903 and 1904 by Edward L. Tilton. As redesigned by Tilton, the first floor contains a limestone entrance, while the other floors contain red and black brick with limestone moldings. The first four stories are bowed slightly outward. The house was one of five consecutive townhouses developed by John W. Stevens and, in the late 19th century, had a variety of owners. It was purchased by Joseph Bissell, a military surgeon, in 1903 and was renovated at that time. After the Bissells moved away in 1920, the house was occupied by other physicians, including James Ramsay Hunt during the 1920s and 1930s, as well as Harry Sidney Newcomer and Marian Newcomer after 1943. In the late 20th century, the building was converted to commercial use. The New York City Landmarks Preservation Commission designated the house as an official landmark in 2010.
Excerpt from the Wikipedia article 46 West 55th Street (License: CC BY-SA 3.0, Authors, Images).46 West 55th Street
West 55th Street, New York Manhattan
Geographical coordinates (GPS) Address External links Nearby Places Show on map
Geographical coordinates (GPS)
| Latitude | Longitude |
|---|---|
| N 40.76229 ° | E -73.97695 ° |
Address
West 55th Street 46
10019 New York, Manhattan
New York, United States
Open on Google Maps






