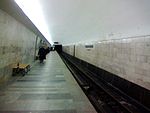Don Soviet Republic
Early Soviet republicsFormer socialist republicsHistory of the Don CossacksPost–Russian Empire statesRussian-speaking countries and territories ... and 3 more
States and territories disestablished in 1918States and territories established in 1918Subdivisions of the Russian Soviet Federative Socialist Republic

The Don Soviet Republic (Russian: Донская советская республика, romanized: Donskaya Sovetskaya Respublika) was a short-lived Soviet republic of the Russian Soviet Federative Socialist Republic that existed from March to May 1918. Claiming the territory of the Don Host Oblast, the republic was proclaimed in March 1918 after the retreat of the White Army from the area. In May, after the revolt of the Don Cossacks and the German advance into the region as a result of the Treaty of Brest-Litovsk, the republic was overthrown and its leaders fled. The Don Cossacks' Don Republic took over the territory of the Don Soviet Republic.
Excerpt from the Wikipedia article Don Soviet Republic (License: CC BY-SA 3.0, Authors, Images).Don Soviet Republic
Koneva Street, Kharkiv
Geographical coordinates (GPS) Address Nearby Places Show on map
Geographical coordinates (GPS)
| Latitude | Longitude |
|---|---|
| N 49.983333333333 ° | E 36.216666666667 ° |
Address
Гончарівська гребля
Koneva Street
61004 Kharkiv
Kharkiv Oblast, Ukraine
Open on Google Maps











