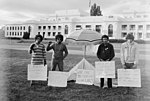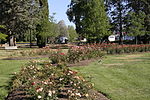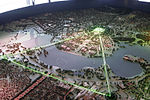King George V Memorial
1953 establishments in Australia1953 sculpturesCultural depictions of George VEquestrian statues in AustraliaLandmarks in Canberra ... and 7 more
Military memorials in CanberraSculptures of men in AustraliaStatues in AustraliaStatues of monarchsStone sculptures in AustraliaUse Australian English from March 2018World War I memorials in Australia

The King George V Memorial has been located outside Old Parliament House, Canberra since the 1940s. Commissioned in 1936 and largely completed by 1941, it took until 1953 to officially unveil the monument due to delays to the final elements of its construction which resulted from the Second World War. The Memorial was originally located directly in front of the-then Parliament House, but was moved to its current location in 1968.
Excerpt from the Wikipedia article King George V Memorial (License: CC BY-SA 3.0, Authors, Images).King George V Memorial
King George Terrace, Canberra Parkes
Geographical coordinates (GPS) Address External links Nearby Places Show on map
Geographical coordinates (GPS)
| Latitude | Longitude |
|---|---|
| N -35.30111 ° | E 149.12977 ° |
Address
King George V memorial
King George Terrace
2600 Canberra, Parkes
Australia
Open on Google Maps










