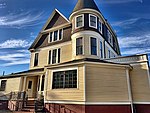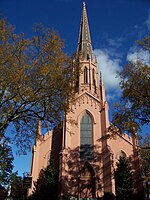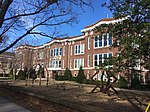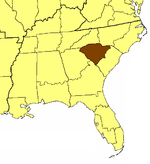Carolina Life Insurance Company

The Carolina Life Insurance Company is a historic commercial building at 1501 Lady Street in Columbia, South Carolina, alternatively known as Seibels, Bruce & Company Building. It is a five-story masonry structure, finished primarily in limestone with granite trim. It presents an angled five-bay facade to the junction of Lady and Bull Streets, and is presently known as the Seibels Building. It was built in 1949 and enlarged in 1977; its original design by the local firm of Lafaye, Lafaye & Fair was a major contribution to the city's modern architecture. The Carolina Life Insurance Company only occupied the building until the early 1960s, when it was merged into another insurance company. It has since 1965 been home to Seibels, Bruce & Company, another insurer.The building was added to the National Register of Historic Places in 2016.
Excerpt from the Wikipedia article Carolina Life Insurance Company (License: CC BY-SA 3.0, Authors, Images).Carolina Life Insurance Company
Lady Street, Columbia Main Street District
Geographical coordinates (GPS) Address Nearby Places Show on map
Geographical coordinates (GPS)
| Latitude | Longitude |
|---|---|
| N 34.004166666667 ° | E -81.028888888889 ° |
Address
Lady Street 1520
29201 Columbia, Main Street District
South Carolina, United States
Open on Google Maps










