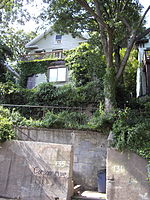One Pendleton Place
Houses completed in 1860Houses on the National Register of Historic Places in Staten IslandItalianate architecture in New York (state)New York City Designated Landmarks in Staten IslandNew York City Registered Historic Place stubs ... and 4 more
Staten Island building and structure stubsStaten Island geography stubsUse American English from June 2022Use mdy dates from June 2022

One Pendleton Place, also known as the William S. Pendleton House, is a historic home located in the New Brighton neighborhood of Staten Island, New York. It was built in 1860, and is a three-story, picturesque Italianate villa style frame dwelling with a multi-gabled roof. It features asymmetrical massing, a four-story conical-roofed entry tower, and multiple porches including a wrap-around verandah.It was designated a New York City Landmark in 2006, and was listed on the National Register of Historic Places in 2014.
Excerpt from the Wikipedia article One Pendleton Place (License: CC BY-SA 3.0, Authors, Images).One Pendleton Place
Pendleton Place, New York Staten Island
Geographical coordinates (GPS) Address External links Nearby Places Show on map
Geographical coordinates (GPS)
| Latitude | Longitude |
|---|---|
| N 40.6414 ° | E -74.0921 ° |
Address
Pendleton Place 1
10301 New York, Staten Island
New York, United States
Open on Google Maps






