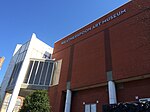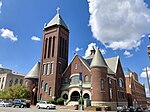Harden Thomas Martin House
Colonial Revival architecture in North CarolinaGuilford County, North Carolina Registered Historic Place stubsHouses completed in 1909Houses in Greensboro, North CarolinaHouses on the National Register of Historic Places in North Carolina ... and 1 more
National Register of Historic Places in Guilford County, North Carolina

Harden Thomas Martin House is a historic home located at Greensboro, Guilford County, North Carolina. It was built in 1909, and is a 2+1⁄2-story, double pile, Colonial Revival style frame dwelling. It consists of a main block with shallow, gable-roofed projections; two one-story, hip-roofed rear wings; and a porte-cochere. The front facade features a bowed, two-story portico supported by four fluted Ionic order columns with large terra cotta capitals. Also on the property are two contributing frame outbuildings.It was listed on the National Register of Historic Places in 1985.
Excerpt from the Wikipedia article Harden Thomas Martin House (License: CC BY-SA 3.0, Authors, Images).Harden Thomas Martin House
North Mendenhall Street, Greensboro
Geographical coordinates (GPS) Address External links Nearby Places Show on map
Geographical coordinates (GPS)
| Latitude | Longitude |
|---|---|
| N 36.074444444444 ° | E -79.8025 ° |
Address
Harden Thomas Martin House
North Mendenhall Street 204
27401 Greensboro
North Carolina, United States
Open on Google Maps










