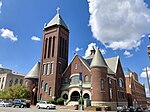Charles H. Ireland House
1904 establishments in North CarolinaColonial Revival architecture in North CarolinaGuilford County, North Carolina Registered Historic Place stubsHouses completed in 1904Houses in Greensboro, North Carolina ... and 4 more
Houses on the National Register of Historic Places in North CarolinaNational Register of Historic Places in Guilford County, North CarolinaNeoclassical architecture in North CarolinaQueen Anne architecture in North Carolina

Charles H. Ireland House was a historic home located at Greensboro, Guilford County, North Carolina. It was built in 1904, and was a large 2+1⁄2-story, three-bay, granite, brick, and frame structure with Colonial Revival, Classical Revival and Queen Anne style design elements. It featured a pedimented two-story portico with Ionic order columns and a steeply pitched gambrel roof. It was destroyed by fire February 2, 1996. It was listed on the National Register of Historic Places in 1979.
Excerpt from the Wikipedia article Charles H. Ireland House (License: CC BY-SA 3.0, Authors, Images).Charles H. Ireland House
West Friendly Avenue, Greensboro
Geographical coordinates (GPS) Address Nearby Places Show on map
Geographical coordinates (GPS)
| Latitude | Longitude |
|---|---|
| N 36.073888888889 ° | E -79.7975 ° |
Address
West Friendly Avenue 602
27401 Greensboro
North Carolina, United States
Open on Google Maps










