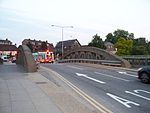Cranfield Mill
Buildings and structures completed in 2009Residential buildings completed in 2009Residential buildings in Ipswich

Cranfield Mill is a 23 storey, mixed-used development located on the Ipswich Waterfront with access from College Street in Ipswich, Suffolk, England. The Mill was the first phase of the Cranfields Mill development at Albion Quay on the waterfront at a cost of £42 million and was designed by John Lyall Architects and was proposed to be the 'landmark' building of Ipswich. The development had financial difficulties and was never fitted out. The only occupant of the building is Dance East.
Excerpt from the Wikipedia article Cranfield Mill (License: CC BY-SA 3.0, Authors, Images).Cranfield Mill
Foundry Lane,
Geographical coordinates (GPS) Address Website Nearby Places Show on map
Geographical coordinates (GPS)
| Latitude | Longitude |
|---|---|
| N 52.0523 ° | E 1.1554 ° |
Address
Jerwood Dance House
Foundry Lane
IP4 1DW , Stoke
England, United Kingdom
Open on Google Maps








