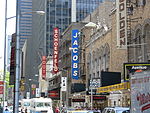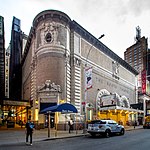Gerald Schoenfeld Theatre

The Gerald Schoenfeld Theatre, formerly the Plymouth Theatre, is a Broadway theater at 236 West 45th Street in the Theater District of Midtown Manhattan in New York City. Opened in 1917, the theater was designed by Herbert J. Krapp and was built for the Shubert brothers. The Schoenfeld Theatre is named for Gerald Schoenfeld, longtime president of the Shubert Organization, which operates the theater. It has 1,079 seats across two levels. Both the facade and the auditorium interior are New York City landmarks. The neoclassical facade is simple in design and is similar to that of the Broadhurst Theatre, which was developed concurrently. The Schoenfeld's facade is made of buff-colored brick and terracotta and is divided into two sections: a stage house to the west and the theater's entrance to the east. The entrance facade is topped by fire-escape galleries and contains a curved corner facing east toward Broadway. The auditorium contains an orchestra level, a large balcony, a small technical gallery, a mostly flat ceiling, and a sounding board. The space is decorated in the Adam style with plasterwork designs. Near the front of the auditorium, flanking the elliptical proscenium arch, are box seats at balcony level. The Shubert brothers developed the Broadhurst and Plymouth theaters following the success of the Booth and Shubert theaters directly to the east. The Plymouth Theatre was leased to Arthur Hopkins and opened on October 10, 1917, with the comedy A Successful Calamity. The Shuberts retained ownership of the theater and took over after Hopkins's death in 1950. The theater has hosted not only musicals but also revues, comedies, and dramas throughout its history. It was renamed for Gerald Schoenfeld in 2005.
Excerpt from the Wikipedia article Gerald Schoenfeld Theatre (License: CC BY-SA 3.0, Authors, Images).Gerald Schoenfeld Theatre
West 45th Street, New York Manhattan
Geographical coordinates (GPS) Address External links Nearby Places Show on map
Geographical coordinates (GPS)
| Latitude | Longitude |
|---|---|
| N 40.7585 ° | E -73.9874 ° |
Address
Gerald Schoenfeld Theatre
West 45th Street 236
10036 New York, Manhattan
New York, United States
Open on Google Maps











