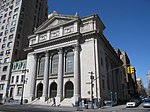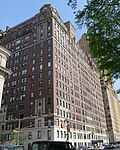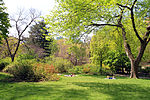Seventh Regiment Memorial
1869 establishments in New York (state)1869 sculptures1874 sculpturesBeaux-Arts architecture in New York CityBronze sculptures in Central Park ... and 6 more
Monuments and memorials in ManhattanOutdoor sculptures in ManhattanSculptures in Central ParkSculptures of men in New York CityStatues in New York CityUnion (American Civil War) monuments and memorials in New York (state)

Seventh Regiment Memorial is an outdoor bronze sculpture honoring the members of that regiment whose lives were forfeited during the Civil War. The statue was created by John Quincy Adams Ward and the base was designed by Richard Morris Hunt. Although the statue is dated 1869 the monument was not unveiled until June 22, 1874.
Excerpt from the Wikipedia article Seventh Regiment Memorial (License: CC BY-SA 3.0, Authors, Images).Seventh Regiment Memorial
West Drive, New York Manhattan
Geographical coordinates (GPS) Address Website Nearby Places Show on map
Geographical coordinates (GPS)
| Latitude | Longitude |
|---|---|
| N 40.77377 ° | E -73.9764 ° |
Address
7th Regiment Memorial
West Drive
10023 New York, Manhattan
New York, United States
Open on Google Maps










