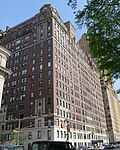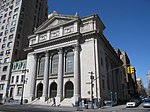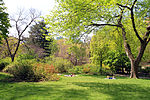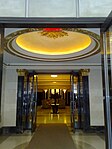The Majestic (apartment building)

The Majestic (also known as the Majestic Apartments) is a cooperative apartment building at 115 Central Park West, between 71st and 72nd Streets, adjacent to Central Park on the Upper West Side of Manhattan in New York City. It was constructed from 1930 to 1931 and was designed by the firm of Irwin S. Chanin in the Art Deco style. The Majestic is 30 stories tall, with twin towers rising from a 19-story base. The building is a contributing property to the Central Park West Historic District, listed on the National Register of Historic Places, as well as a New York City designated landmark. The base surrounds an internal courtyard to the west, and two towers rise from the eastern portion of the base above that level. There are several cantilevered terraces with Art Deco balustrades. The first three stories are clad in cast stone, and the remainder of the facade is made of tan and brown brick with multi-paned windows. The floor slabs are cantilevered from a central core, permitting the inclusion of enclosed solariums at the northeast and southeast corners. There are vertical piers on several parts of the facade, contrasting with the horizontal solariums. When the building opened, it operated much like a short-term hotel with housekeeping and catering services. There were originally 235 apartments with two to eleven rooms, but several apartments have been split or combined over the years. The Chanin brothers bought the site in April 1929 and constructed the building from November 1930 to May 1931. The building officially opened on October 1, 1931, and the Chanins lost the Majestic to foreclosure two years later. The New York Majestic Corporation took over the building in 1937 and operated it for twenty years, when the Majestic became a housing cooperative. The Majestic remained an upscale development after its conversion, and it has undergone several renovations throughout its history. The building's residents have included artistic personalities as well as criminals.
Excerpt from the Wikipedia article The Majestic (apartment building) (License: CC BY-SA 3.0, Authors, Images).The Majestic (apartment building)
Central Park West, New York Manhattan
Geographical coordinates (GPS) Address Nearby Places Show on map
Geographical coordinates (GPS)
| Latitude | Longitude |
|---|---|
| N 40.775833333333 ° | E -73.976388888889 ° |
Address
72nd Street
Central Park West
10023 New York, Manhattan
New York, United States
Open on Google Maps









