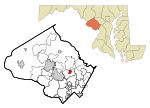Gate of Heaven Cemetery (Silver Spring, Maryland)
1956 establishments in MarylandAspen Hill, MarylandBurials at Gate of Heaven Cemetery (Silver Spring, Maryland)Cemeteries established in the 1950sCemeteries in Maryland ... and 2 more
Roman Catholic Archdiocese of WashingtonRoman Catholic cemeteries in Maryland
Gate of Heaven Cemetery is a cemetery located in the Aspen Hill section of Silver Spring, Maryland, in the United States. It is operated and maintained by the Catholic Cemeteries of the Archdiocese of Washington, Inc. At the time of the cemetery's consecration in 1956, it was the first Roman Catholic archdiocesan cemetery to open in the Washington metropolitan area in 70 years. The grounds of Gate of Heaven Cemetery are centered around a series of internal roads and pathways, which in combination, form the shape of the Latin Cross.
Excerpt from the Wikipedia article Gate of Heaven Cemetery (Silver Spring, Maryland) (License: CC BY-SA 3.0, Authors).Gate of Heaven Cemetery (Silver Spring, Maryland)
Connecticut Avenue,
Geographical coordinates (GPS) Address Nearby Places Show on map
Geographical coordinates (GPS)
| Latitude | Longitude |
|---|---|
| N 39.0830492 ° | E -77.0739797 ° |
Address
Connecticut Avenue
20906
Maryland, United States
Open on Google Maps








