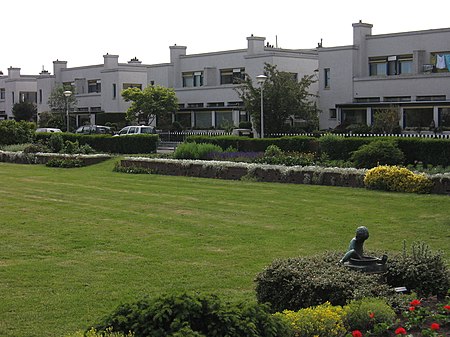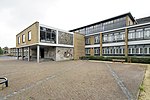Papaverhof
Architecture of the NetherlandsDe StijlHouses completed in 1921Rijksmonuments in South Holland

The Papaverhof is a housing complex in The Hague that was designed by Jan Wils. Built between 1919 and 1921, the project was Wils' breakthrough as an architect. Today the Papaverhof is a Rijksmonument that is one of the Top 100 Dutch heritage sites. The complex was restored in 1958, 1971, 1989, and 2006. The Papaverhof includes 128 middle-class homes built in horseshoe fashion around a sunken garden. Besides the communal garden in the middle, each home has its own yard with enclosing wooden fence and cement flower pots in matching architectural style.
Excerpt from the Wikipedia article Papaverhof (License: CC BY-SA 3.0, Authors, Images).Papaverhof
Papaverhof, The Hague Segbroek
Geographical coordinates (GPS) Address Nearby Places Show on map
Geographical coordinates (GPS)
| Latitude | Longitude |
|---|---|
| N 52.0753 ° | E 4.2608 ° |
Address
Papaverhof 23
2565 CA The Hague, Segbroek
South Holland, Netherlands
Open on Google Maps









