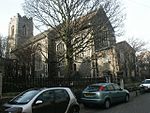Dragon Hall is a Grade-1 listed medieval merchant's trading hall located in King Street, Norwich, Norfolk, close to the River Wensum, and since 2018 home to the National Centre for Writing. It is thought to be unique in being the only such trading hall in Northern Europe to be owned by one man. The building stands on what was the main road through the city in the 15th century, with river transport links via Great Yarmouth to the Low Countries. Dragon Hall is now acknowledged as one of Norwich's medieval architectural gems and an iconic building in the city.
The Great Hall on the first floor was built in the 15th century, but some parts of the site are older. Archaeological research shows evidence of an Anglo-Saxon hut c.1000 beneath the Hall. On the northern part of the site, in the late 13th century, the abbey at Woburn, Bedfordshire, had a fish processing operation with various outbuildings and a track to a staithe or quay. There was also a boundary wall with a large brick arch to give access to King Street. In about 1330 an L-shaped domestic 'hall house' owned by John Page was built on the southern part of the site with an undercroft and an entrance on the south side from Old Barge Yard.
In about 1427 Robert Toppes, a Norwich merchant, re-developed the site as a commercial complex. He built his first floor trading hall on top of part of the 14th century domestic hall house and on top of the existing boundary wall and brick arch. He retained the 14th century entrance to the hall house for his customers. From the entrance passage his customers went up a new staircase to the first floor trading hall. This was a timber construction of seven bays with a crown post roof, decorated with carvings in the spandrels of 14 dragons. The hall was constructed with English oak, using some 1,000 trees. At the rear of the building he created a yard space with access to the river for his imports and exports, a warehouse area under the hall and a new stairway down to the extended undercroft from the yard. Part of the hall house was retained as a ground floor reception area.











