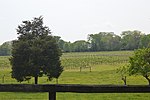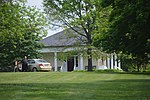Morven (Simeon, Virginia)
Albemarle County, Virginia Registered Historic Place stubsHistoric American Buildings Survey in VirginiaHouses completed in 1821Houses in Albemarle County, VirginiaHouses on the National Register of Historic Places in Virginia ... and 1 more
National Register of Historic Places in Albemarle County, Virginia

Morven is a historic home located near Simeon, Albemarle County, Virginia. It was built about 1821, and consists of a two-story, five bay by two bay, brick main block with a two-story, three bay brick wing. The front facade features a one-bay porch with a pedimented gable roof and Tuscan order entablature, supported by four Tuscan columns. Also on the property are the contributing office and frame smokehouse.It was added to the National Register of Historic Places in 1973.
Excerpt from the Wikipedia article Morven (Simeon, Virginia) (License: CC BY-SA 3.0, Authors, Images).Morven (Simeon, Virginia)
Morven Drive,
Geographical coordinates (GPS) Address Nearby Places Show on map
Geographical coordinates (GPS)
| Latitude | Longitude |
|---|---|
| N 37.963333333333 ° | E -78.473888888889 ° |
Address
Morven Drive 656
22902
Virginia, United States
Open on Google Maps




