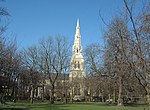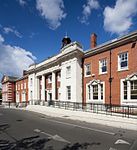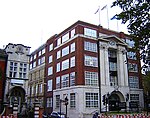Camberwell Grove
CamberwellGeographic coordinate listsLists of coordinatesStreets in the London Borough of SouthwarkUse British English from October 2013

Camberwell Grove is a residential street in Camberwell, London, England, in the Borough of Southwark. It follows the line of a grove of trees, hence the name. The street once led from a Tudor manor house south to the top of a hill, which afforded a view of the City of London, approximately three miles to the north. Today, the grove is part of Camberwell Grove Conservation area.
Excerpt from the Wikipedia article Camberwell Grove (License: CC BY-SA 3.0, Authors, Images).Camberwell Grove
Camberwell Grove, London Camberwell (London Borough of Southwark)
Geographical coordinates (GPS) Address Nearby Places Show on map
Geographical coordinates (GPS)
| Latitude | Longitude |
|---|---|
| N 51.46923 ° | E -0.0856 ° |
Address
tunnel ventilation shaft
Camberwell Grove
SE5 8RQ London, Camberwell (London Borough of Southwark)
England, United Kingdom
Open on Google Maps









