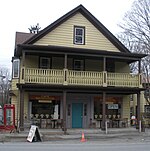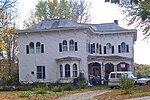Wolfson Trailer House
Wolfson Trailer House is a 1949 house designed by the pioneering modernist Marcel Breuer in Salt Point, New York, United States, and commissioned by Breuer's friend, the artist Sydney Wolfson. It is among the most distinctive of Breuer's residential designs, as Wolfson requested that Breuer integrate his 37-foot 1948 Spartan Royal Mansion trailer as one wing of the house, which Breuer initially resisted before agreeing to. The house features many Breuer hallmarks: cantilevered living space, central fireplace made of native stone, and natural wood finishes. The house sits on 20 acres of land abutting Wappinger Creek in Dutchess County north of New York City. In 1950, a separate artist's studio was added to the property. Plans are underway by the current owners to add a third structure to the property, designed in dialogue with the original Breuer structure.
Excerpt from the Wikipedia article Wolfson Trailer House (License: CC BY-SA 3.0, Authors).Wolfson Trailer House
Clinton Corners Road, Town of Clinton
Geographical coordinates (GPS) Address Nearby Places Show on map
Geographical coordinates (GPS)
| Latitude | Longitude |
|---|---|
| N 41.808916666667 ° | E -73.761916666667 ° |
Address
Clinton Corners Road 122
12578 Town of Clinton
New York, United States
Open on Google Maps









