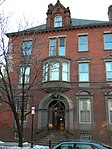Hockley Row

Hockley Row – also known as Evans Row or Victoria House – is a set of four architecturally significant rowhouses, located in the Rittenhouse Square West neighborhood of Philadelphia, Pennsylvania. Design of the row – 237, 239 & 241 South 21st Street and 2049 Locust Street – is attributed to architect Allen Evans, partner in the firm of Furness & Evans. They were built as speculative housing by Evans's father, 1884–86, and the architect made #237 (SE corner 21st & St. James Streets) his own residence. Each features a rusticated stone basement level, with three brick stories above, bay or box windows, wrought iron railings, elaborately shaped chimneys, and shed- and gabled-roofed dormers. The house at #237 features a projecting, two-story, shingled corner tower; the houses at #239 and #241 share an entrance stair. The house at the northeast corner of 21st & Locust Streets has its entrance from the south, and is numbered 2049 Locust Street. The houses were added to the National Register of Historic Places in 1983.
Excerpt from the Wikipedia article Hockley Row (License: CC BY-SA 3.0, Authors, Images).Hockley Row
Locust Street, Philadelphia Center City
Geographical coordinates (GPS) Address Nearby Places Show on map
Geographical coordinates (GPS)
| Latitude | Longitude |
|---|---|
| N 39.949722222222 ° | E -75.176388888889 ° |
Address
Locust Street
19103 Philadelphia, Center City
Pennsylvania, United States
Open on Google Maps








